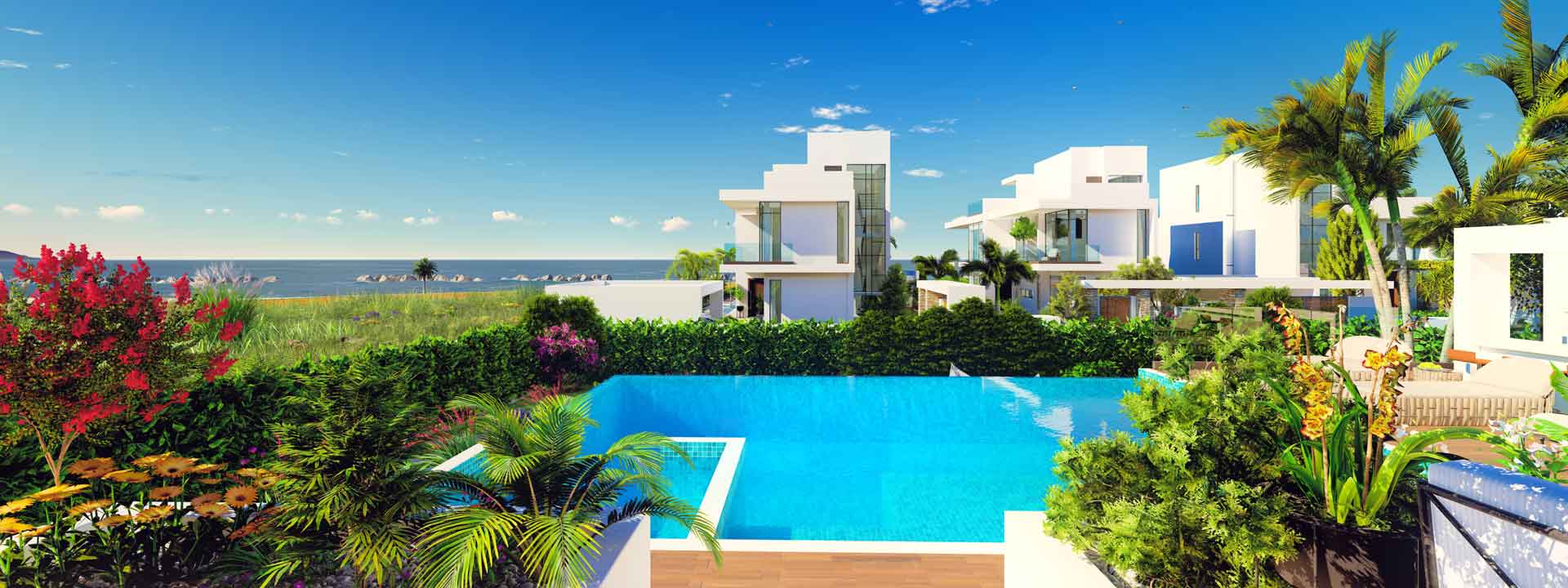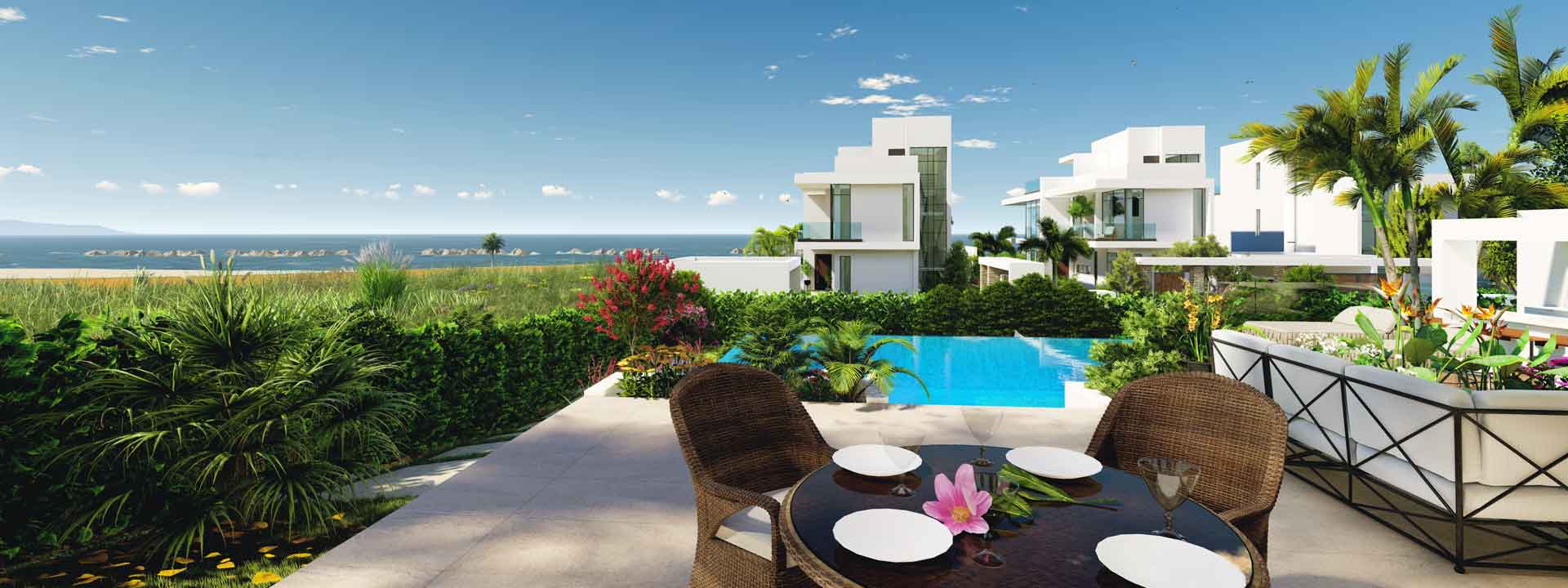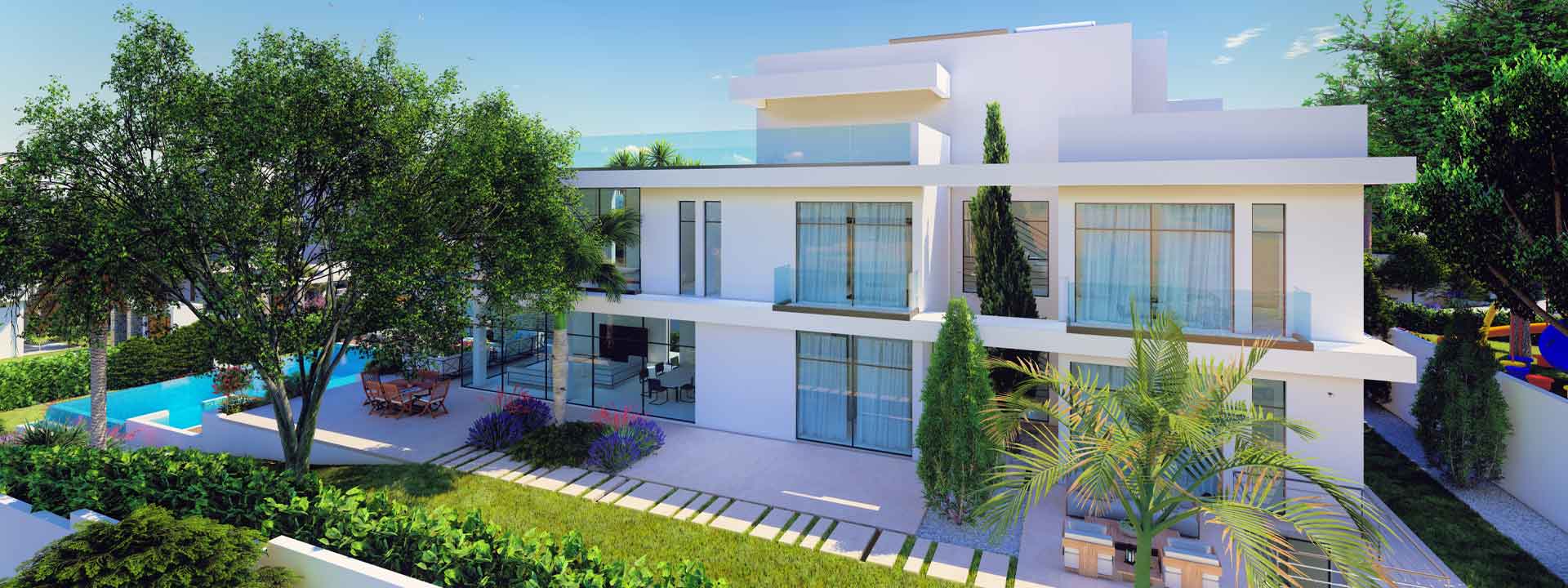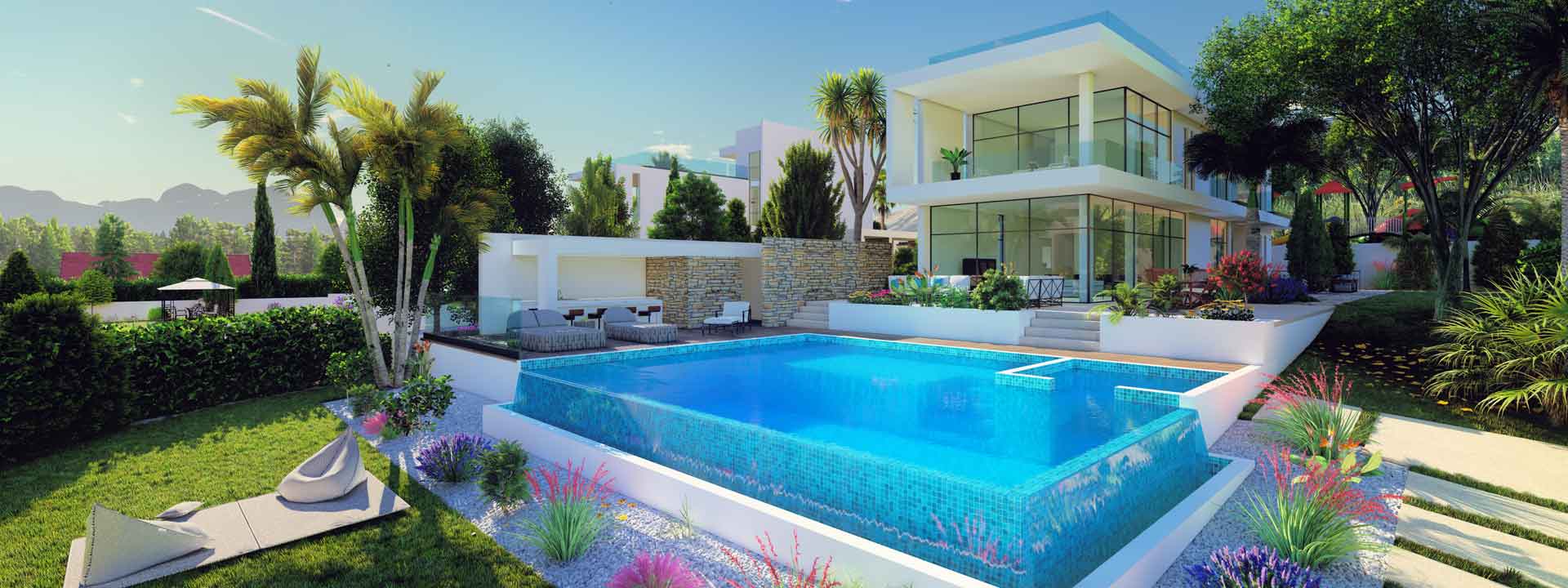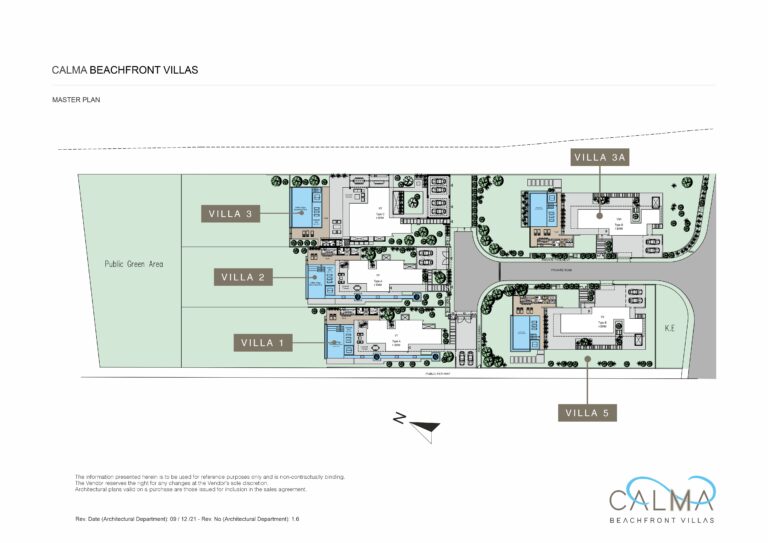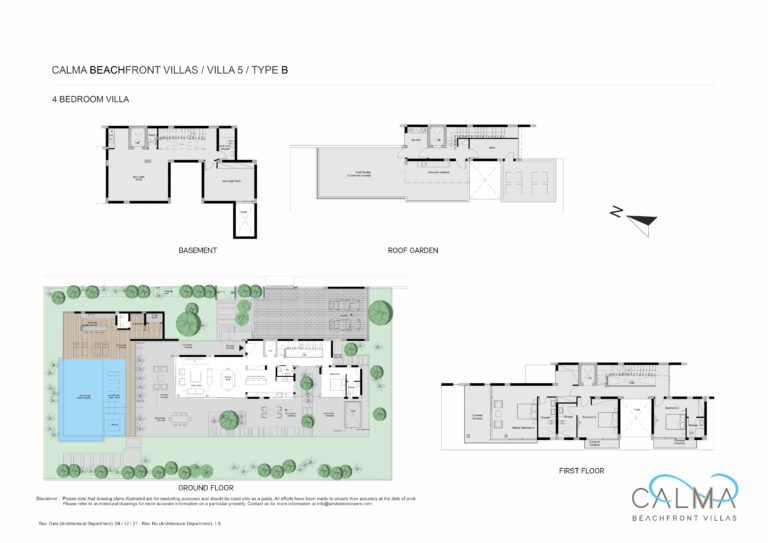Villa No. 5 - 4 bedroom villa
Calma Beachfront Villas – Villa No. 5
Calma Beachfront Villas are modern residences located on the sandy beaches of Latchi in Polis Chrysochous. The development consists of 5 modern 4-bedroom villas with their own private swimming pool and set in large plots. The contemporary design and elegance of the residences will make this project truly stand-out in the area. The Latchi marina along with all the amenities that can be found in that area are just a short driving and walking distance away. One can calm his mind and heart and enjoy Cyprus at its rarest form at this stunning development.
Villa No. 5 is a 4 bedroom modern villa a few meters away from the sea. The residence comes with a basement that has storage rooms, a large swimming pool set in a spacious plot.

PROPERTY FEATURES
PROJECT DETAILS
Energy Efficiency: (A)

