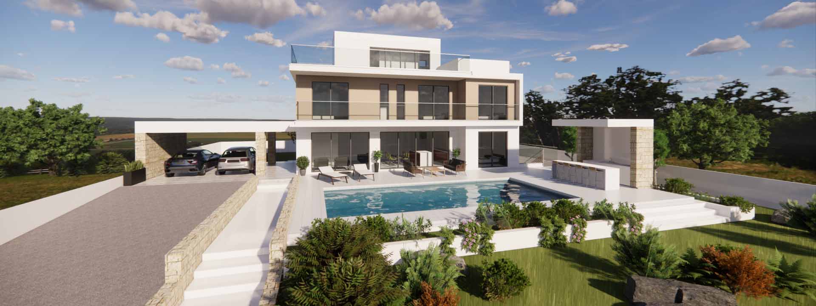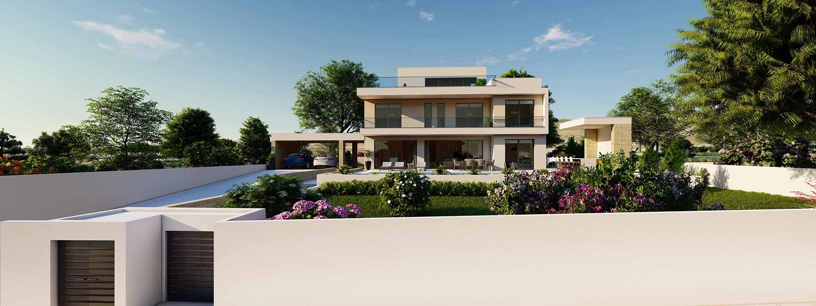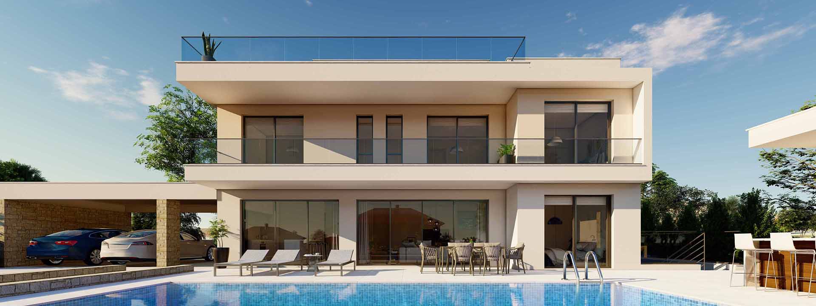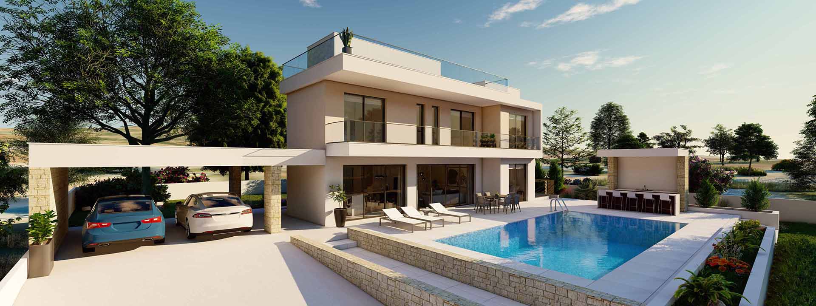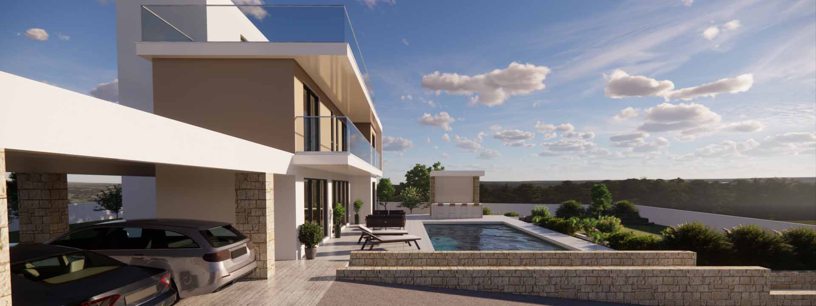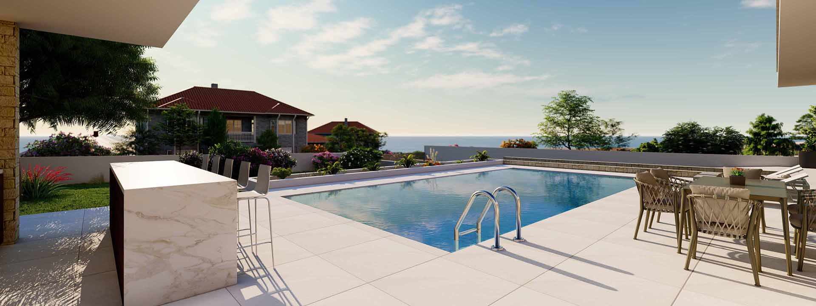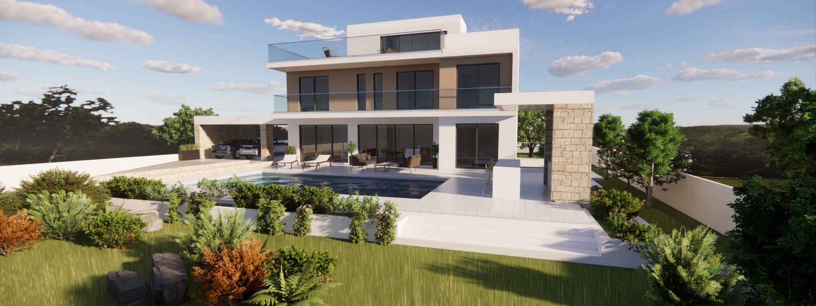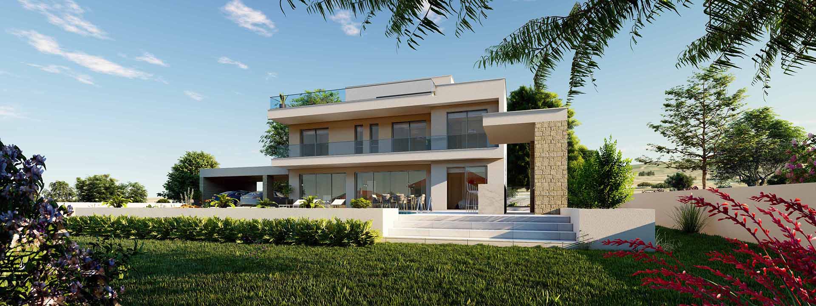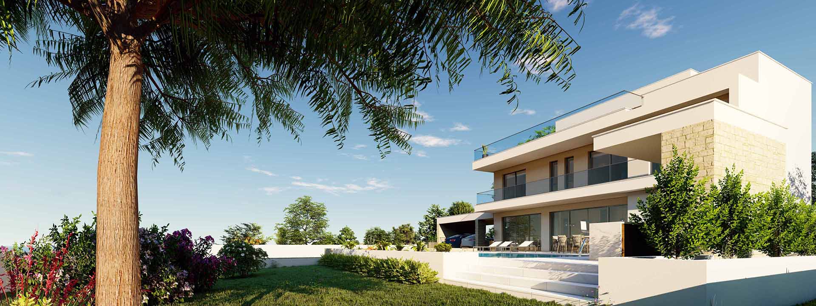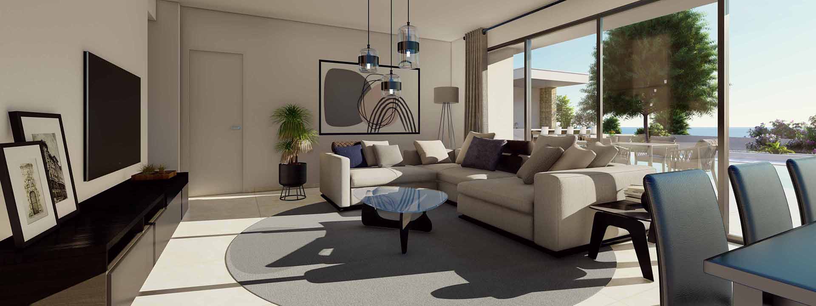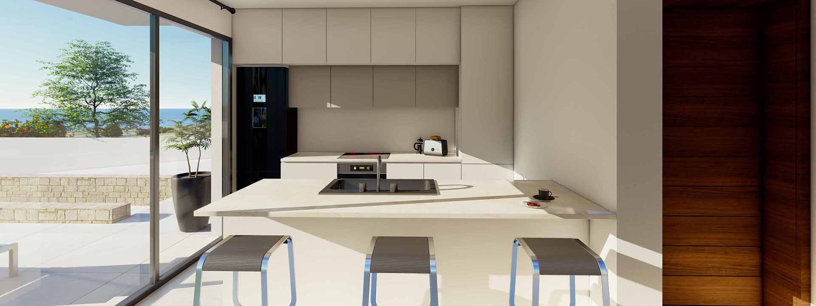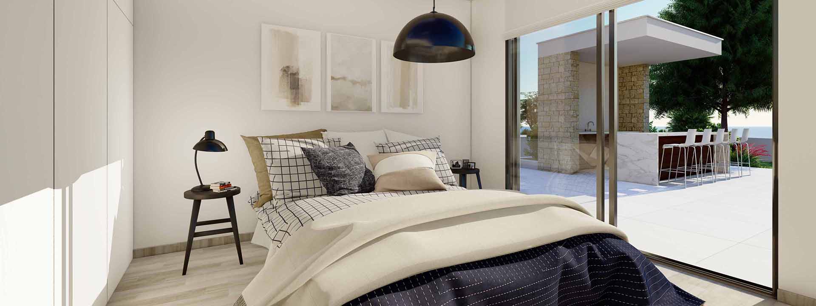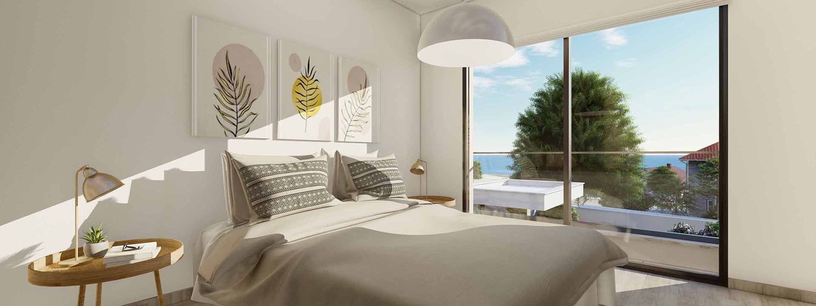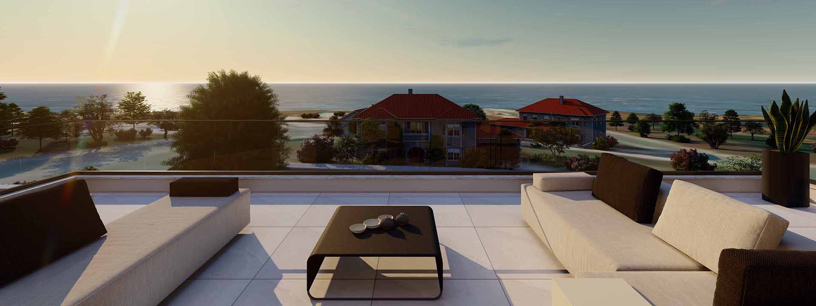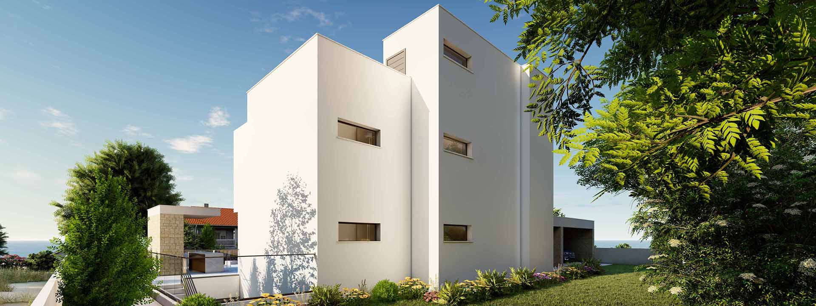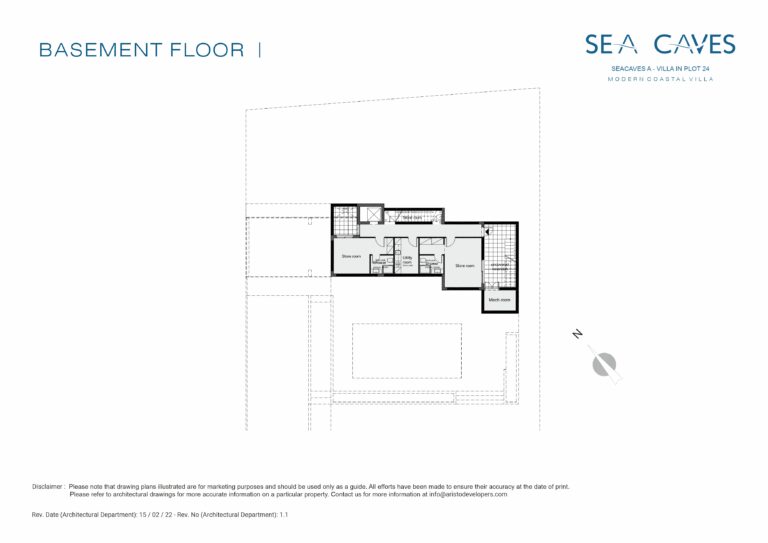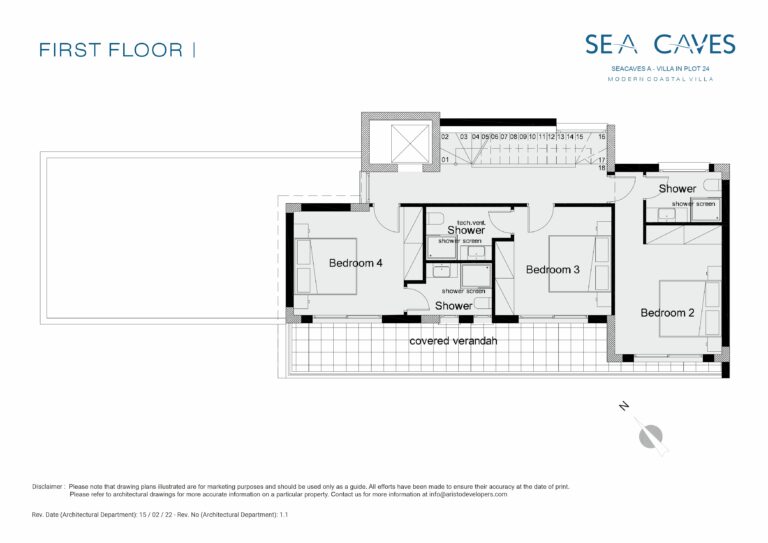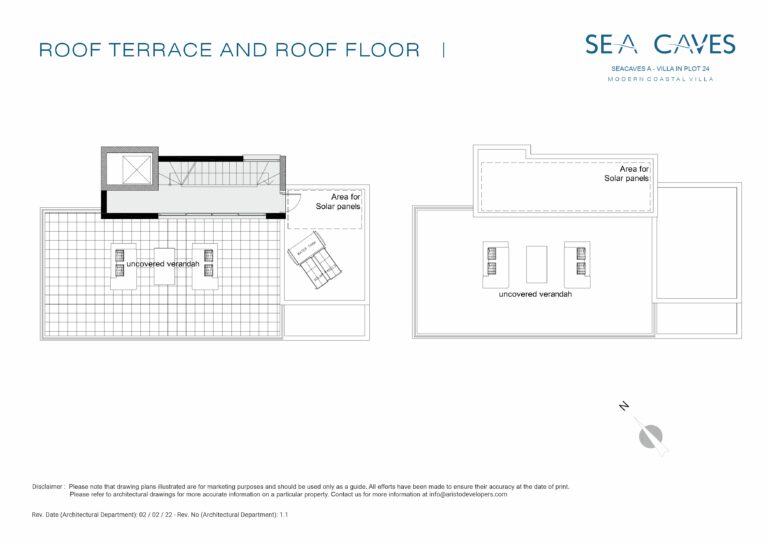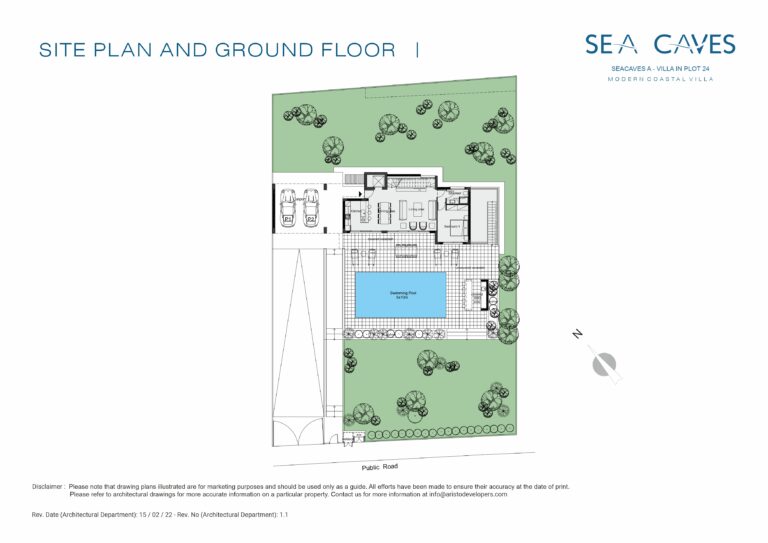4 BEDROOM VILLA FOR SALE IN PEYIA, PAPHOS
Seacaves A – Villa in Plot 24
Sea Caves A Villa in Plot 24 – is a stunning modern 4 bedroom villa for sale with four levels, designed in a large plot of 1,057 m2 in the renowned Sea Caves area of Peyia. The villa is designed with an outdoor swimming pool, a large covered parking, large indoor and outdoor spaces, large basement with store rooms , showers and utility rooms, and an uncovered veranda in the roof garden. The outdoor covered barbecue area next to the swimming pool, is an ideal place for family and friend gatherings to create lifelong memories. The design of the house has been carefully thought-after to provide that maximum comforts to the future owners, with a bedroom in the ground floor and lift for easy access to all levels. The living area, dining area and kitchen are designed in an open plan space which with easy access towards the swimming pool. This villa is a definitely unique buying opportunity!

